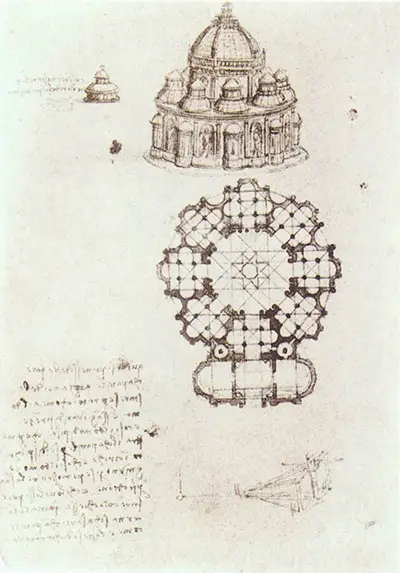This work was completed in pen and ink and is one of a number of architectural drawings that can be found in the Bibliotheque de l'Institut de France in Paris. The vast majority of these sketches were around 20cm long by 17cm wide.
This particular drawing features a detailed depiction of the a church design as well as its floor design underneath. There are also some faint work below that as well as accompanying notes that perhaps describe his conclusions from this work.
The patterned symmetry of the floor layout is truly beautiful, and can stand as an artwork in its own right, even ignoring its role as a design for a potential building. His most high profile set of architectural designs was for the Milan Cathedral but sadly his work was never to be implemented and the plans of Milanese court architects was chosen instead.
Da Vinci's notes explain that any bell tower would need to be installed separately and not installed attached to the main building. He believed that such an addition would damage the balance of his own design.
